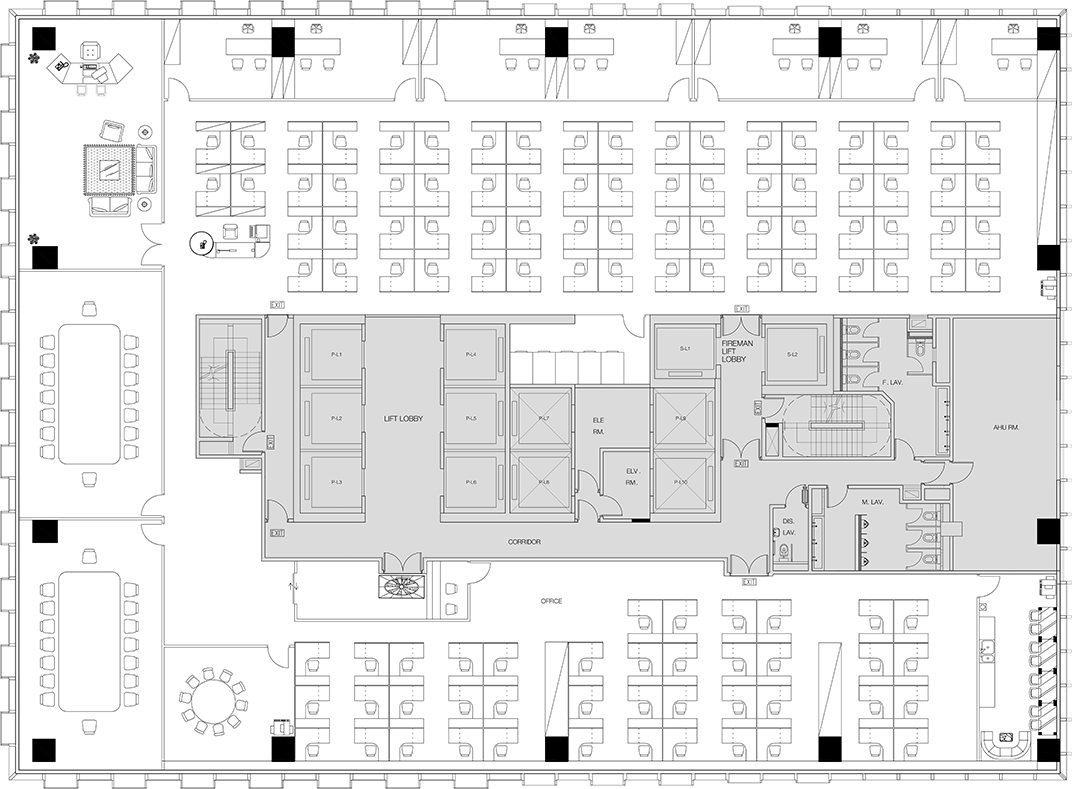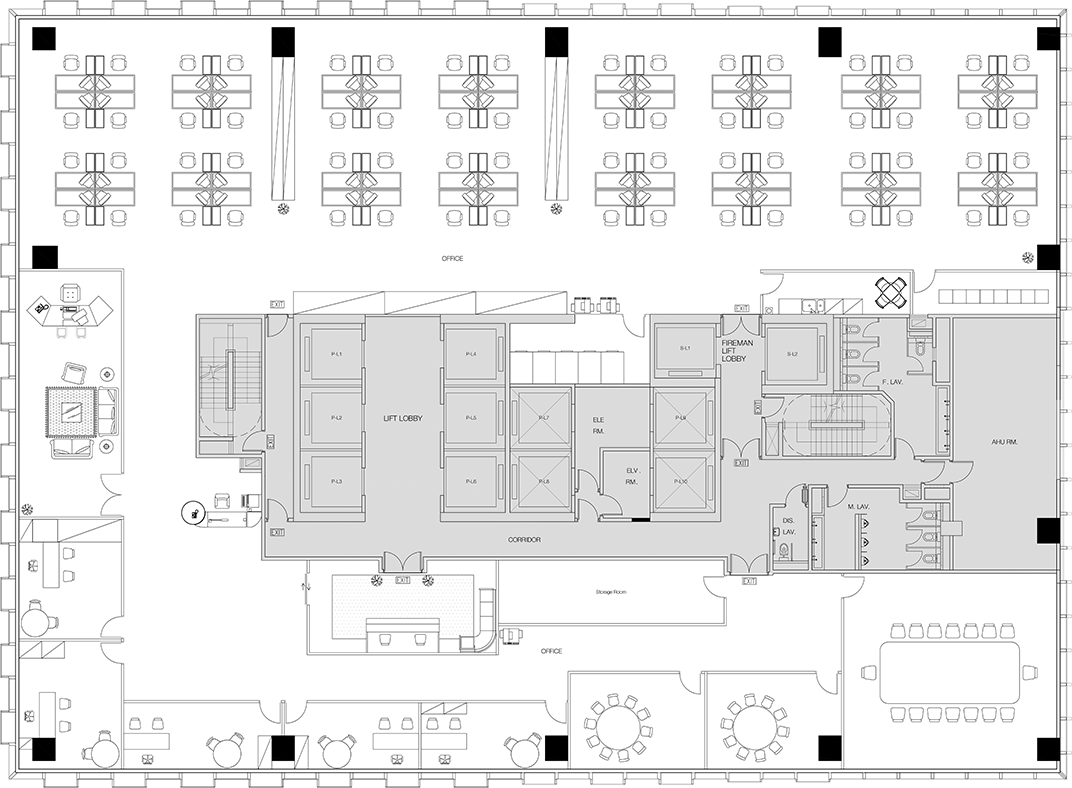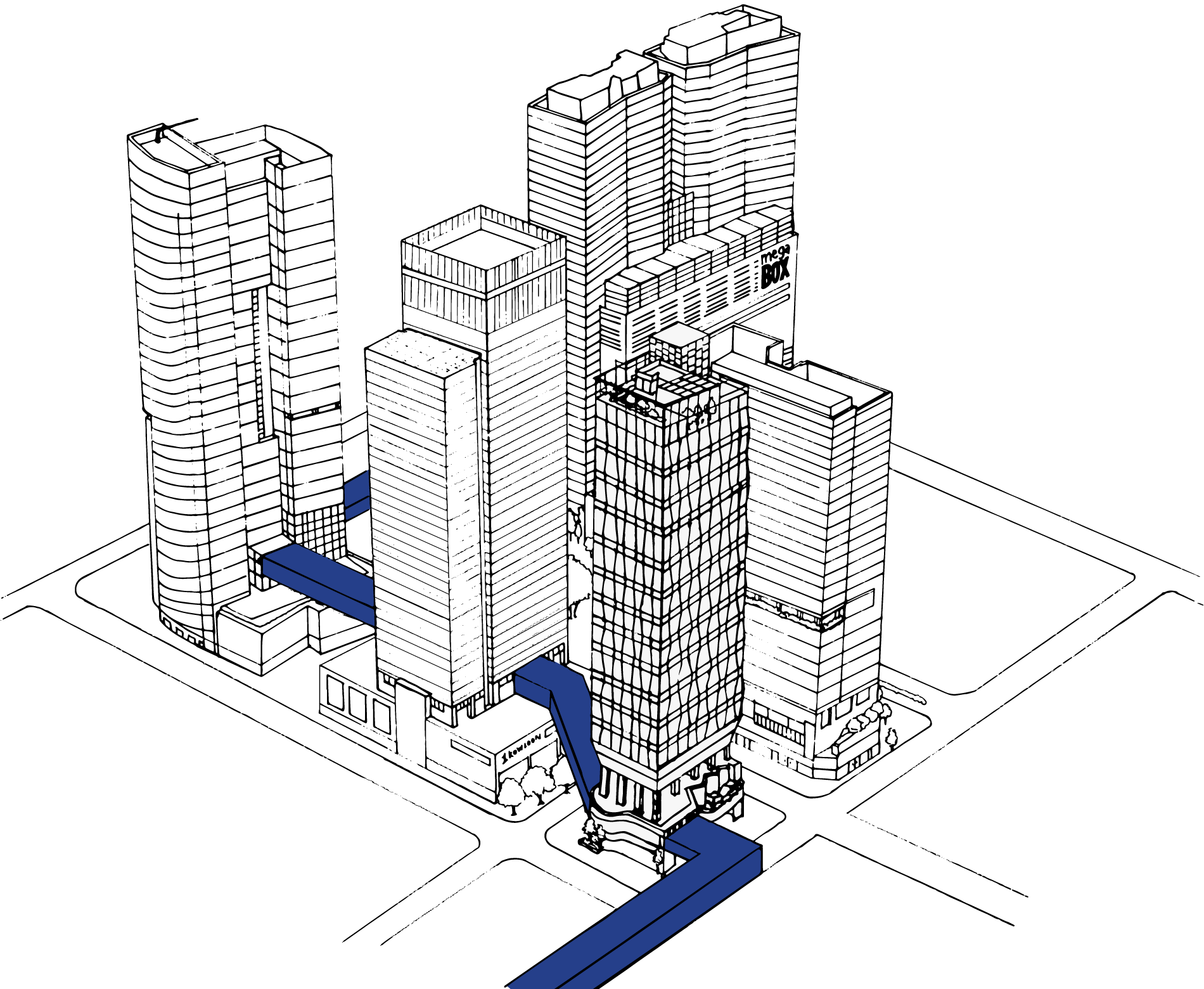
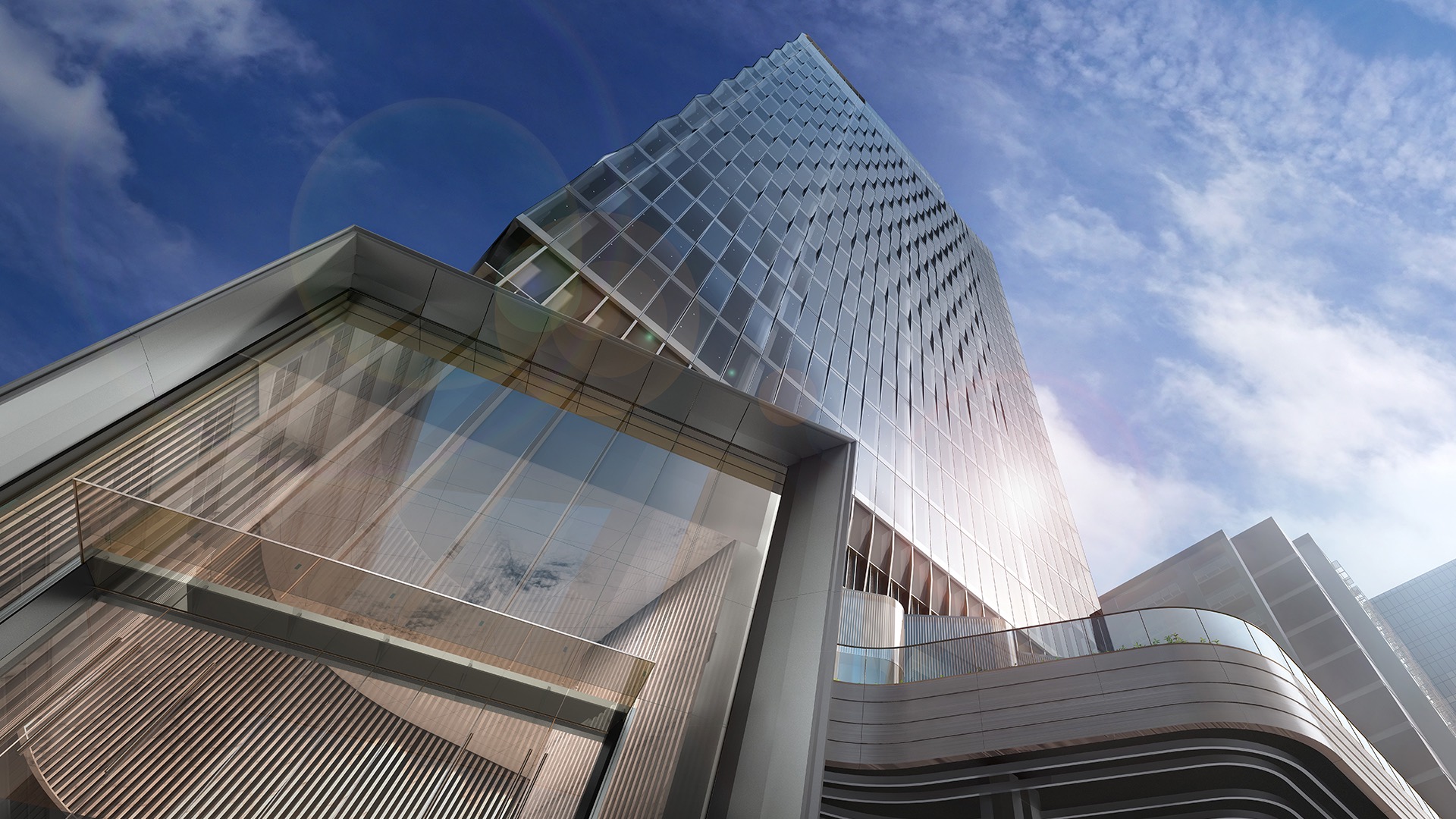
FTLife Tower features an average floor space of approximately 16,000 – 17,000 ft² from the 8th through 27th floors with an exceptional ceiling height (clearance) of 3.1 to 3.8 meters. The ground floor, 1st floor and 5th through 7th floors contain a combined 70,000 ft² of prime retail space.


For full floor plans

For full floor plans

For full floor plans

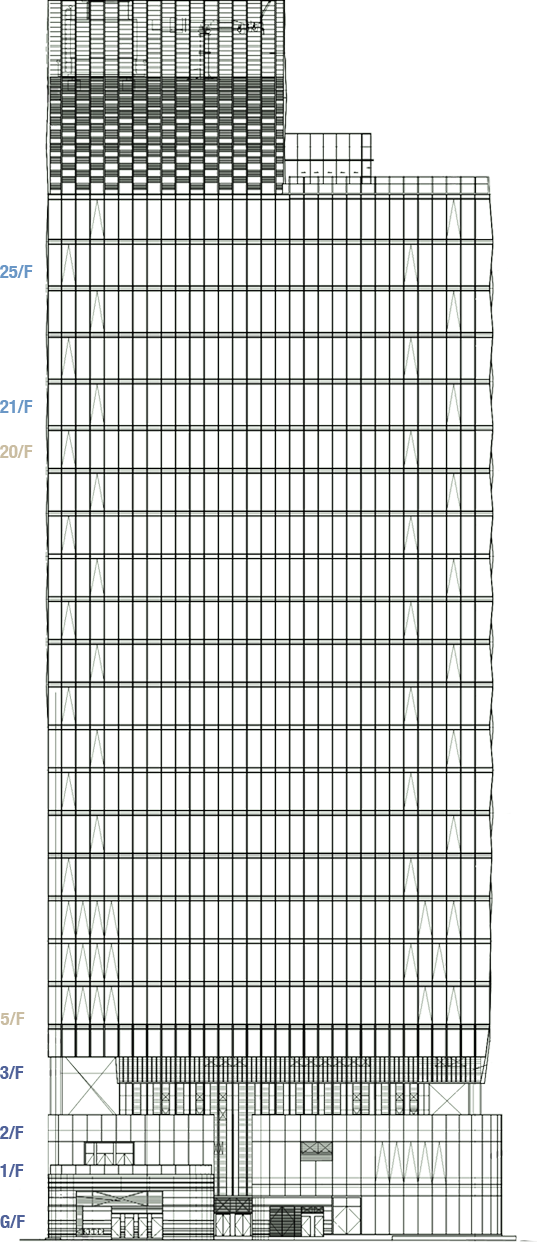
High Zone
Low Zone
Retail & Catering



For full floor plans

For full floor plans

For full floor plans


| Workstations | 65 |
| Office Rooms | 6 |
| Meeting Rooms | 3 |
| Total Head Count | 71 |
| Workstations | 111 |
| Office Rooms | 8 |
| Meeting Rooms | 3 |
| Total Head Count | 119 |

